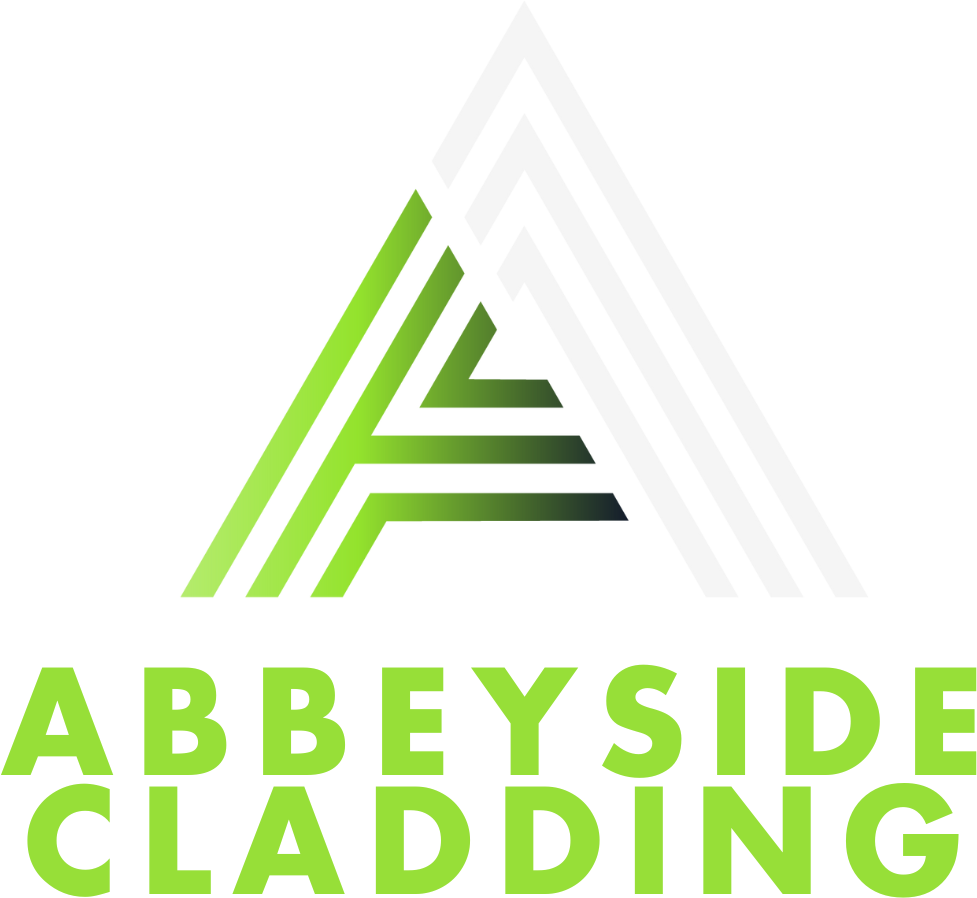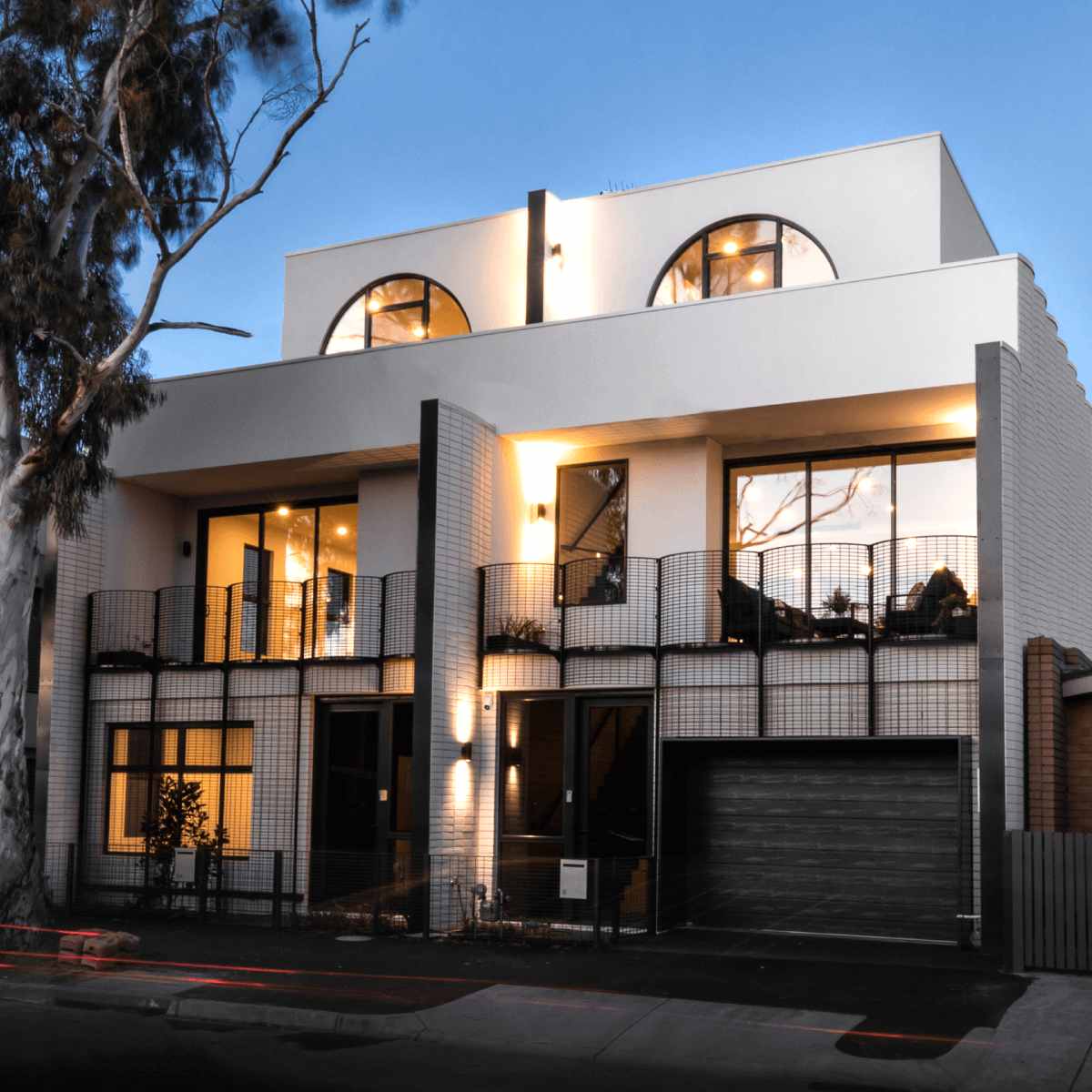Table of Contents
ToggleWhen considering cladding for your house, one of the primary questions that arise is whether planning permission is needed. This blog will address common queries related to cladding houses, including planning permissions and practical considerations.
Do you need planning permission for cladding?
What is planning permission?
Planning permission is a formal approval from your local council allowing you to carry out building work. It ensures that the development is suitable for the area and adheres to local cladding regulations. For some cladding house projects, planning permission may be required, particularly if it alters the appearance of your home significantly.
Factors influencing planning permission for cladding
Several factors determine whether you need planning permission for cladding. These include the type of property, its location, and the type of cladding material used. For example, properties in conservation areas or listed buildings usually have stricter cladding regulations. Consulting your local council’s planning department is crucial to determine specific requirements for your cladding house project.
Council planning zones and planning laws
Local councils often designate specific planning zones within their jurisdictions, each with its own set of planning laws and cladding regulations. These zones might include residential areas, commercial districts, and conservation areas, each with varying degrees of control over building alterations like cladding. Understanding these zones is essential as it influences the need for planning permission for your cladding house project:
- Residential zones: Generally, these areas have fewer restrictions, but it’s still important to check if your planned cladding falls within permitted development rights.
- Conservation areas: These zones have stringent cladding regulations to preserve their historical and architectural character. Any alterations, including cladding, usually require detailed approval.
- Listed buildings: If your property is a listed building, it will have significant restrictions. Cladding changes need to maintain the historical integrity of the structure and require comprehensive approval.
Familiarising yourself with your local council’s planning zones and the associated cladding regulations is crucial for a smooth approval process for cladding house projects.
Types of cladding and planning regulations
Different cladding materials might have different cladding regulations. Timber cladding, for instance, could be subject to different rules compared to metal or stone cladding. Ensuring the chosen material complies with local building codes is essential for your cladding house project.
- Timber cladding: Often requires treatment to meet fire safety and durability standards. It might have restrictions in certain zones due to its combustibility.
- Metal cladding: Generally, easier to get approved due to its fire resistance and durability. However, it can be more expensive and may require specific installation techniques.
- Stone cladding: This can be more readily approved in historical and conservation areas due to its traditional appearance but can be costlier and heavier, requiring a strong structural framework.
General exemptions
In some cases, cladding house projects might be exempt from planning permission under permitted development rights. However, these rights vary by location and property type. It’s always best to check with your local council to confirm if your project falls under these exemptions.
Do you need planning permission to clad a house?
Planning permission for detached houses
For detached houses, cladding house projects often do not require planning permission if they do not exceed a certain height or extend beyond the existing building’s perimeter. However, this can vary, so it’s advisable to check local cladding regulations.
Semi-detached and terraced houses
Cladding a semi-detached or terraced house might have different requirements due to the proximity to neighbouring properties. These projects often need more scrutiny to ensure they do not negatively impact the adjoining structures.
Conservation areas and listed buildings
Special rules apply if your house is in a conservation area or is a listed building. These areas have stricter cladding regulations to preserve their historical and architectural significance. Gaining approval in these cases typically involves a more detailed application process.
Consulting with professionals
Engaging with a professional architect or planner can streamline the process. They can provide guidance on whether planning permission is needed and help with the application if required for your cladding house project.
Can you clad over brick?
Benefits of cladding over brick
Cladding over brick can enhance the aesthetic appeal and insulation properties of your home. It offers a way to modernise the exterior without the need for extensive structural changes.
Types of cladding suitable for brick
Various cladding materials, such as timber, stone, and metal, can be applied over brick. Each has its unique benefits and considerations, such as durability, maintenance, and cost.
- Timber cladding: Provides a natural, warm aesthetic but requires regular maintenance to prevent weathering and insect damage.
- Stone cladding: Offers a traditional and durable finish that can increase property value but can be heavy and expensive.
- Metal cladding: Known for its sleek, modern appearance and low maintenance but can be prone to denting and requires proper insulation to prevent thermal issues.
Preparation for cladding over brick
Proper preparation is crucial when cladding over brick. The existing brickwork should be in good condition, free from damp or structural issues. Any necessary repairs should be made before applying the cladding.
- Inspection: A thorough inspection of the brickwork for any signs of damage or moisture issues is necessary.
- Repairs: Address any cracks, loose bricks, or dampness to ensure a stable base for the cladding.
- Cleaning: Clean the brick surface to remove dirt, debris, and any loose particles that might interfere with the adhesion of the cladding material.
Installation process
The installation process involves attaching a framework to the brick wall to support the cladding material. This framework ensures proper ventilation and prevents moisture buildup, which can damage both the cladding and the underlying brick.
- Framework installation: A wooden or metal framework is attached to the brick wall to provide a base for the cladding.
- Cladding attachment: The cladding material is then fixed to the framework using appropriate fasteners.
- Finishing: Sealing edges and joints to prevent water ingress and ensure a polished finish.
Can I put cladding on my house?
DIY vs. Professional installation
Deciding between DIY and professional installation depends on the scope of your project and your skill level. While DIY can be cost-effective, professional installation guarantees adherence to building codes and quality workmanship.
- DIY installation: Suitable for those with experience in construction or home improvement projects. It can save money but requires time and effort.
- Professional installation: Ensures compliance with local cladding regulations and high-quality results. It is generally more expensive but provides peace of mind.
Choosing the right cladding material
Selecting the right cladding material is vital. Consider factors such as durability, maintenance, aesthetic appeal, and environmental impact. Abbeyside Cladding offers a range of high-quality options to suit different needs and preferences for your cladding house project.
- Timber cladding: Ideal for a natural look but requires regular maintenance.
- Metal cladding: Durable and low-maintenance with a modern aesthetic.
- Stone cladding: Provides a traditional and robust finish, suitable for various architectural styles.
Cost considerations
The cost of cladding can vary significantly based on the material chosen and the size of the project. It’s important to budget for both the material and installation costs. Seeking quotes from multiple suppliers and installers can help you get the best deal.
- Material costs: Timber, metal, and stone have different price points, with stone typically being the most expensive.
- Installation costs: Professional installation can add to the overall cost but ensures a high-quality finish.
- Maintenance costs: Consider the long-term maintenance costs associated with your chosen cladding material.
Maintaining your cladding
Regular maintenance ensures the longevity and appearance of your cladding. Different materials require different maintenance routines, so understanding the specific needs of your chosen cladding is essential for your cladding house project.
- Timber cladding: Requires periodic sealing or staining to protect against weather and insect damage.
- Metal cladding: Needs occasional cleaning to prevent corrosion and maintain its appearance.
- Stone cladding: Generally low-maintenance but may require periodic inspections to check for any damage or loose stones.
Conclusion
Cladding your house can significantly enhance its appearance and functionality. However, understanding the planning permissions and cladding regulations involved is crucial. By consulting with professionals and choosing the right materials, you can ensure a successful cladding house project. Abbeyside Cladding offers a wide range of cladding products to meet your needs, ensuring quality and satisfaction. Visit Abbeyside Cladding today to explore our offerings and get started on transforming your home.
For residents in Melbourne, specific regulations might apply. Make sure to check the local guidelines for cladding Melbourne to ensure compliance.
If you’re looking for a reliable service provider, consider Abbeyside Cladding for professional cladding installation. For more information or to find cladding services near you, visit cladding near me.
Frequently Asked Questions
Is cladding cheaper than tiling?
Generally, cladding can be cheaper than tiling depending on the materials used. Cladding offers an easier installation process which can reduce labour costs.
Is cladding cheaper than painting?
Cladding may have a higher initial cost compared to painting, but it can offer better long-term value with less frequent maintenance required. Painting needs regular upkeep, which can add to long-term costs.
What is cheaper, render or cladding?
Render is often cheaper upfront compared to cladding, but the overall cost can depend on the materials and maintenance required. Cladding may provide better durability and less maintenance over time.
Is it cheaper to render or clad?
Rendering is typically less expensive initially than cladding. However, cladding might offer more benefits in terms of insulation and durability, potentially leading to cost savings in the long run.

